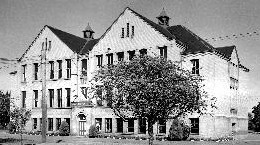 Sir James Douglas School
Sir James Douglas School
401 Moss StreetVictoria, B.C.
Only the entrance portico of this building survives. It has been preserved and placed in the school yard, next to a new (1997) school building that stands on this site.
The building shown here was constructed of brick, stone, and concrete and was opened as a four-room school in 1910.
The school was provisionally called "Moss Street School," a name that continued to be used in provincial and municipal school reports for several years after the school was opened. However, it was officially known as Sir James Douglas School. The school was named in honour of Sir James Douglas, the Hudson's Bay Company official who founded Fort Victoria in 1843 and who served as colonial governor of Vancouver Island and British Columbia.
Sir James Douglas School was designed in an H-shaped plan, with a two-storey elevation and a ground level basement. Separate annexes, for manual training and domestic science instruction, were erected in 1913 and in 1919. [The 1919 annex, facing Fairfield Road, now serves as the Fairfield Community Centre.]
In their survey of school architecture, Douglas Franklin and John Fleming refer to the "heavy massing and sparse ornamentation" that characterized this structure. "The entrance portico is minimal, consisting of a slightly recessed round-headed arch and moulding, surmounted by a flat pediment."
The architect of the building, J. C. M. Keith (1858 - 1940), also designed the South Park School Annex (1913) and Margaret Jenkins School (1914) in Victoria.
Additional information on the history of this school will be found on the Sir James Douglas School website.
Source:
Douglas Franklin and John Fleming, Early School Architecture in
British Columbia (Victoria: Heritage Conservation Branch, 1980); Martin Segger and Douglas Franklin, Victoria. A History in Architecture (Victoria: Heritage Architectural Guides, 1979).

